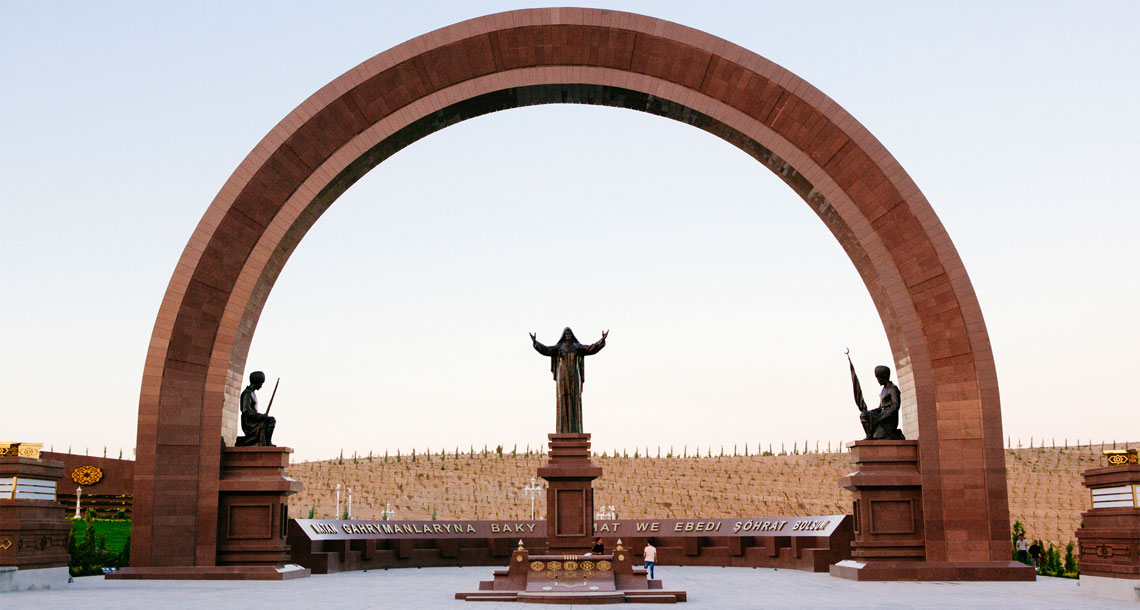The “Memorial Park”, constructed in the capital city of Ashgabat, plays host to existing monuments symbolizing important events in the history of Turkmenistan that were moved to the new park area where they are on view to the public in one single site. The project also includes new monuments, a museum, landscaping design, underpasses, a heliport, a 750-capacity parking lot and roads surrounding the park area.
The architectural project of the Memorial Park has been inspired by the Turkmen flag. The museum building symbolizes the flag’s crescent, the memorial area in front of the museum will symbolize the stars and the patterns on the path running perpendicular to the museum represent the designs of each of the five Turkmen states.
The impressive architecture of the museum building that will be built within the project features a crescent-shaped floor plan and a façade with a magnificent three-dimensional relief evoking the Battle of Göktepe. One of these 15 bronze bas reliefs has been officially registered as “The Largest Bronze Bas Relief of the World” by Guinness World Records.The museum, with
a construction area of 6,500 m2 is divided into two main sections: the Battle of Göktepe and the 1948 Ashgabat Earthquake.
The monuments within the project are placed upon a platform surrounding the museum in the shape of a Turkmen star. These monuments are: the “Bull Statue”, built as a memorial to the earthquake of 6 September 1948, previously located in the area of the Ashgabat Earthquake Museum; the “Enemehri Monument” symbolizing the Second World War and the “Eternal Flame” memorial to those who died in the Second World War. The height of the monuments within the project was determined according to the concepts they represent. The “Bull Statue”, at 22 meters, represents the sum total of the individual digits of the year 1948, the year of the earthquake; the “Enemehri Monument” stands at 33 meters, the total of the digits in the date of the German surrender – 9.5.1945 – or “Victory Day”; the “Eternal Flame” measures 45 meters, representing the year 1945.
Besides the monuments and museum, project features a landscaped area of 431,000 m2. The landscaped area includes paths, pools and fountains, green areas, camelias and snack kiosks.
Completed Works in the Project
- Earthing and Lightning Protection Systems
- LV Distribution Works
- Transformer Center Works
- MV Works
- Lighting and Socket System Installations
- Fire Systems
- Announce & Speaker Systems
- CCTV Systems
- TV Systems
- Data and Telephone Systems
- Special Systems
- Exterior and Facade Lighting Works




