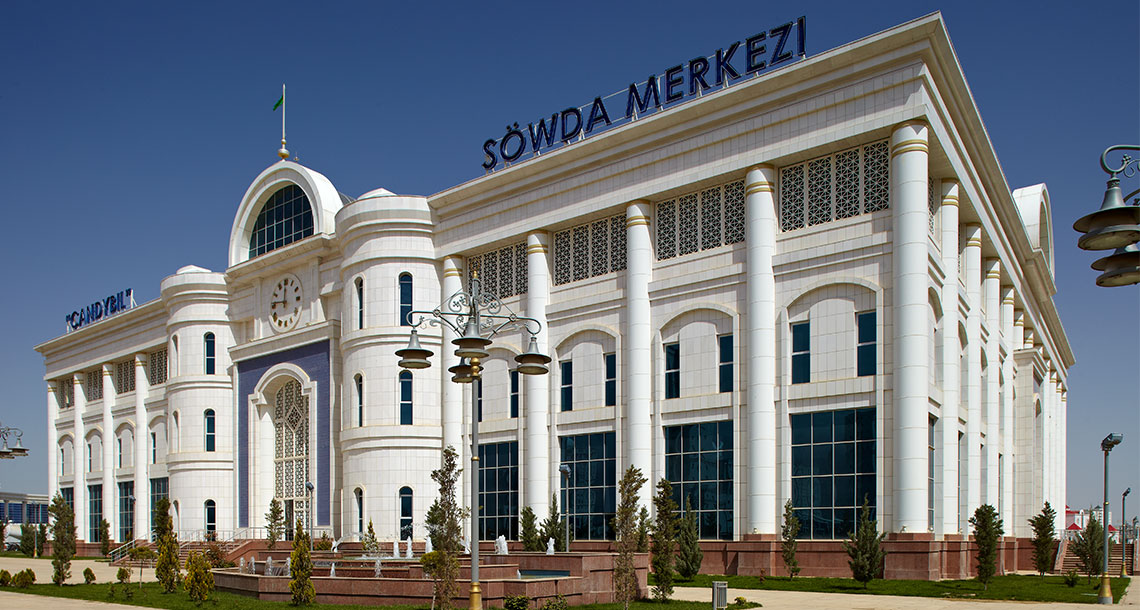With a variety of shops selling fresh food and grocerie The Marketplace offers a useful and ‘generous’ shopping area by redesigning the habitual order of Ashgabat people with a modern understanding.
In the basement level of the building are located material handling areas, standard and refrigerated storage areas and staff areas; the ground floor consists of a central courtyard surrounded by shops selling fresh produce; and
the upper floor is home to retail outlets and administrative offices. The building is covered with a space frame system and has a vaulted ceiling which provides natural light for the central courtyard.
Structural Characteristics: Built on a total area of 27,700 square meters, the Marketplace has an outdoor parking lot with a capacity of 120 vehicles, and an indoor parking lot for 40 vehicles.
Completed Works in the Project
- Earthing and Lightning Protection Systems
- LV Distribution Works
- Transformer Center Works
- MV Works
- Lighting and Socket System Installations
- Fire Systems
- Announce & Speaker Systems
- CCTV Systems
- TV Systems
- Data and Telephone Systems
- Special Systems
- Exterior and Facade Lighting Works




