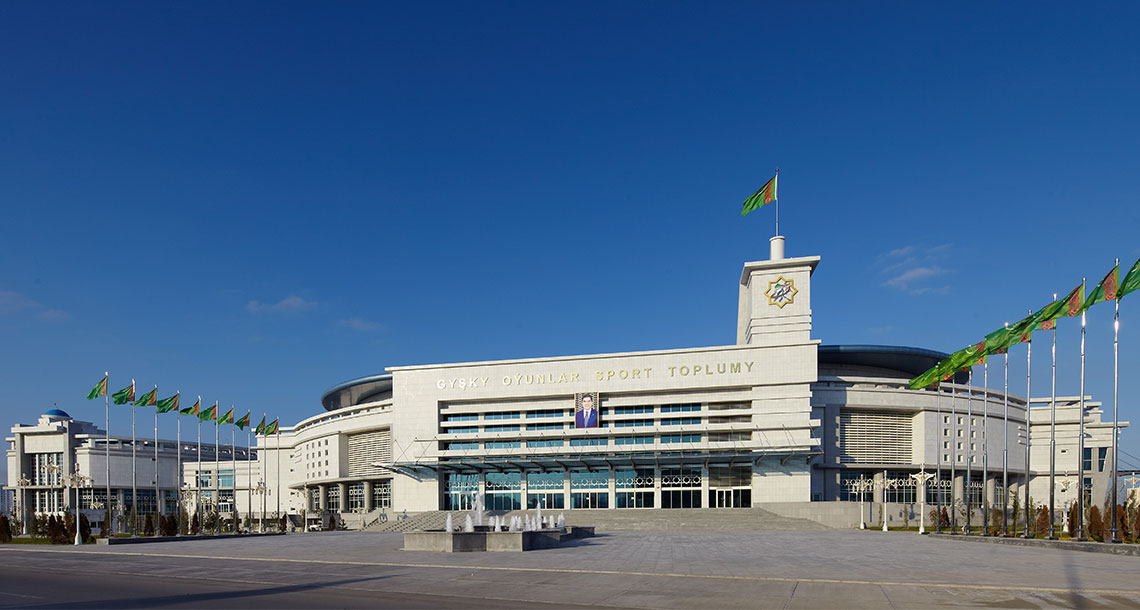The most significant aspect of the Ice Pavilion that distinguishes it from its counterparts is the multi-purpose ice hockey arena that has a capacity of 10,000 seating. The 5-floor ice hockey arena has a main rink and an additional training rink, 9 entrances, 33 CIP lounges and specially designed VIP lounges. The complex also has a fitness center and rooms for acrobatics, dance and aerobics, and it hosts artistic events such as concerts and exhibitions along with sporting events, thanks to its advanced equipments and installments. The complex also
has many fountains, parking lots, and outdoor fields for soccer, basketball, tennis and volleyball.
Features of the Building: The complex has three main buildings built on a total construction area of 72,400 square meters, including a training rink with a capacity of 300 people, a dormitory for 300 students, and a boarding sports school for 350 students.
Completed Works in the Project
- Earthing and Lightning Protection Systems
- LV Distribution Works
- Transformer Center Works
- MV Works
- Lighting and Socket System Installations
- Fire Systems
- Announce & Speaker Systems
- CCTV Systems
- TV Systems
- Data and Telephone Systems
- Special Systems
- Exterior and Facade Lighting Works




