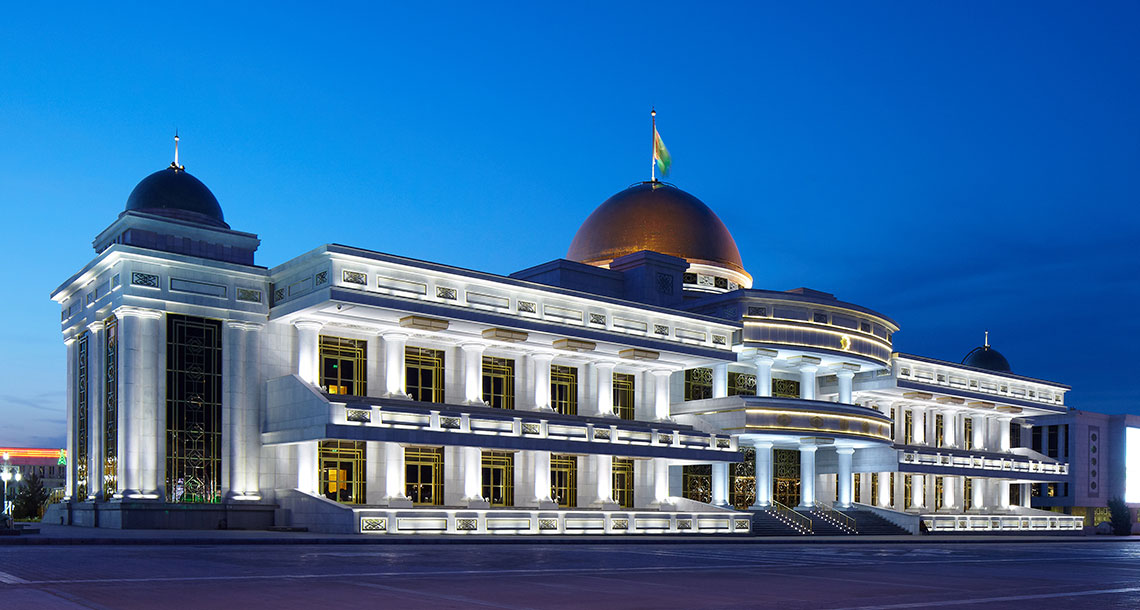Specifically designed for state ceremonies and celebrations and as a venue where the statesmen and people come together, Ceremonial Ground and the Spectators Tribune has an extraordinary location in the capital, right in front of the Presidential Palace and surrounding public buildings and the historical state library.
Designed to host the glorious state ceremonies held each year, Spectators Tribune has an impressive architecture with its external decoration, golden mosaic domes, observation terraces, and a folding shade system which is implemented for the first time in the world. Adorned with traditional Turkmen
designs from ground to its ceiling, the effect of these designs has been strongly highlighted by the use of diverse materials such as marble, lamination, titanium and wood.
Equipment: The building has four observation terraces, presidency chambers, a special reception room, other complementary places and a heliport.
Area: The Protocol Building has a total area of 7,240 square meters and the premises extend on a total area of 90,345 square meters with the landscaping and ceremonial ground.
Completed Works in the Project
- Earthing and Lightning Protection Systems
- LV Distribution Works
- Transformer Center Works
- MV Works
- Lighting and Socket System Installations
- Fire Systems
- Announce & Speaker Systems
- CCTV Systems
- TV Systems
- Data and Telephone Systems
- Special Systems
- Exterior and Facade Lighting Works




